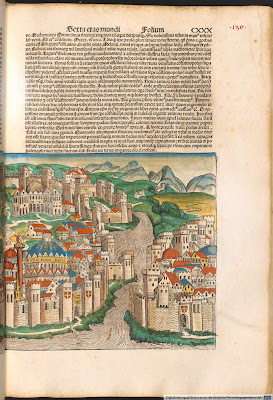Becket, November 30, 2012
When the Florentine monk and
traveler Cristoforo Buondelmonti arrived to Constantinople sometime in the
early 1420's, he probably found lodging in Pera, on the other side of the
Golden Horn, across from the historic peninsula (Pera literally means across in
Greek.) Known as Beyoglu today, this was
the area of the of the Genoese concessions at the time, and Buondelmonti must
have felt pretty much at home among mostly Genoese, Venetians, Tuscans and
Ragusans.
Buondelmonti drew what is now the
oldest surviving map of Constantinople, and the only one we have preceding the 1453
fall of the city to the Ottoman Empire.
Not hard to see that our monk was impressed with the geography of the
city, don't you think? His map
displays prominently, and rather accurately, the bodies of water of Constantinople: the Golden Horn on the upper
part, the Bosphorus extending towards the top-right corner and the Sea of
Marmara on the right. On the left
Buondelmonti depitcs the moat of the Theodosian Walls. If you look a little up from the point where the moat reaches coast, you can recognize the Golden Gate, the main ceremonial door of the city (yes, actually that's what Frémont had in mind when he gave that name to the strait north of what is now San Francisco.)
_by_Florentine_cartographer_Cristoforo_Buondelmonte.jpg)













