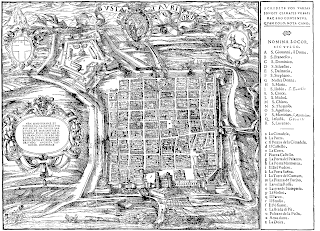Cambridge, February 26, 2013
Yesterday, Bom Chinburi--one of the students in my
"Bauhaus & the City" studio at RISD--did a wonderful
impersonation of Paul Klee, and he mentioned the influence that the French
painter Robert Delaunay had on Klee.
I never thought about this, but Klee explicitly made the connection between his paintings of squares and grids with Delaunay's compositions of circles and arcs.
It made me think of Italo Calvino, when he writes about Turin
and Milan, a comparison that seemed to be quite often in his mind, at least
since 1945 when he chose between the two cities and became an adopted
Turinese. In a 1985 interview
Calvino talks about "... the incompatibility between the grid pattern of one
and the circular plan of the other..." It is as if he believed that the contrasting geometries were
emblematic of the two cities, "... euphoric and extroverted Milan, as
opposed to methodical and cautious Turin..."
But there had to be a twist, of course. Someone like Calvino wouldn't have settled for the
discipline of Turin's grid if he didn't see a bigger payoff, don't you think? In a little note written 25 years
earlier he remarked that "Turin is a city which entices the writer towards
vigour, linearity, style. It encourages
logic, and through logic it opens the way towards madness."
I suspect that Klee would have agreed.
















+-+19th+Century+Photograph.jpg)



